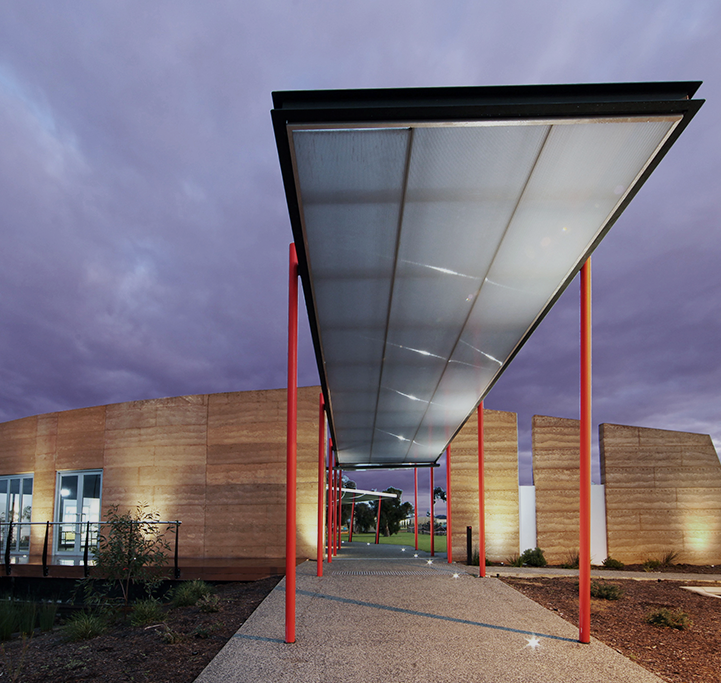A major design feature is the striking, curved, rammed earth wall that encompasses the Café / Entry / Foyer zone. This leads to a linear polycarbonate walkway that connects the site from front to back to serve as the main circulation axis.
The Community Centre / Office / Auditorium building was designed in such a way to make it supremely flexible, to allow for different spatial configurations depending on the use.
THE MOTUS ADVANTAGE
The result was an aesthetically playful composition that delineated the separate uses whilst still providing a rational and functional working centre to be embraced by the local community and individual tenants alike.

