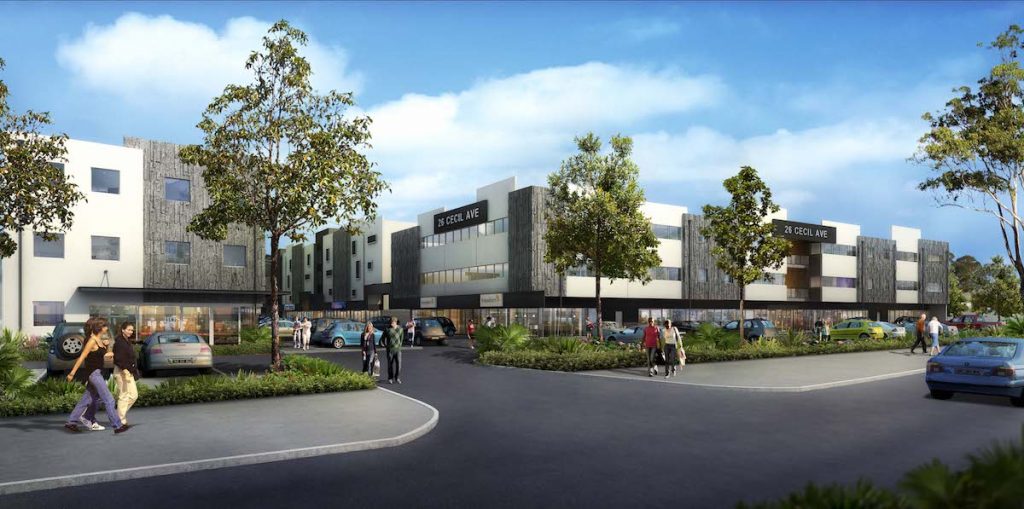This proposal was a part of the master planning exercise undertaken for the Cecil Ave site in Cannington, further investigating the potential development on site. Split into five separate buildings by the ‘Commercial Centre’ master plan, and specified to include office, retail, warehousing, café / restaurant and self-lock storage. Motus focused on the commercial allotments at the request of the client. Motus felt it was important to accentuate the Retail and Showroom uses of the property and locate the functional aspects (storage facilities) away from the primary street
THE MOTUS ADVANTAGE
While impossible to disassociate projects of this type from Australia’s dependence on cars, Motus continually strives to minimise a cars impact on our environment. This project was no exception, with reciprocal parking implemented to minimise the extent of carparks, and all access roads including car bays lined with established planting.

