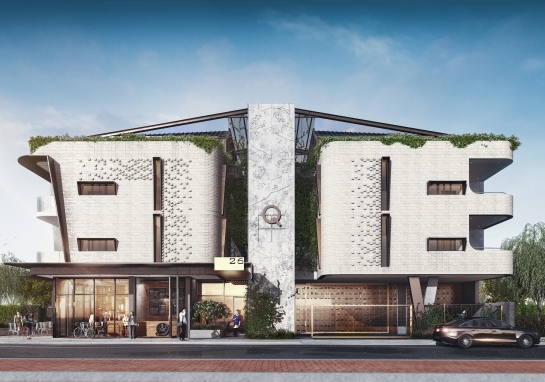The architecture attempts to re-create the atmosphere of Fremantle in a contemporary way and draws inspiration from the existing character of the nearby Prison Precinct. The street facades have been carefully articulated to provide both transparency and depth to help ensure the perceived building bulk is minimised at street level.
The material palette of the building will consist of limestone face bricks, exposed steel beams, natural finished concrete, Colorbond metal sheeting and green wall trellises.
One of the main features of the building design is the large central green space that all apartments and short stay units are accessed from. This T-shaped atrium ranges from 6m-7.8m wide and forms the central heart of the building. The space will be luscious and green with water features and break out spaces for users to inhabit and interact with one-another.
THE MOTUS ADVANTAGE
Our aim is to make this building the first Biophilic building in Western Australia and put it on the world map.

