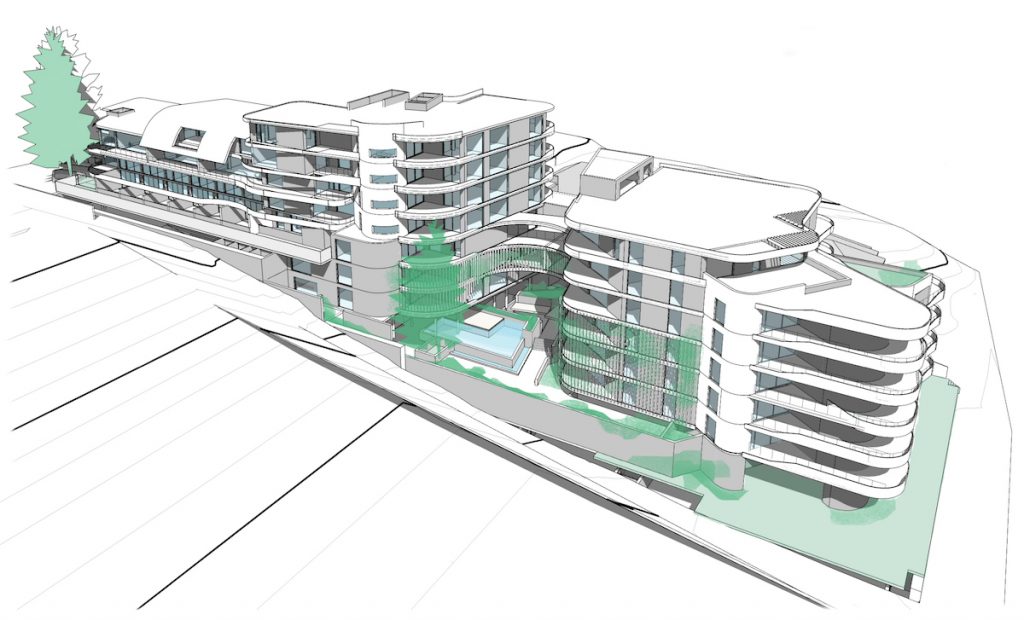A client with a large site in Scarborough approached the team at Motus seeking development assistance with their difficult site. On the fringe of the Scarborough Redevelopment Area, the site was subjected to rigorous investigation in order to determine the ideal outcome for the client, site and precinct.
From front to back, the site had a sloping topography of 4m, which proved to be extremely challenging. Due to strict planning regulations for the redevelopment area, the building’s height was limited to six-storeys along West Coast Hwy and 3 storeys to Hastings St. In order to create a feasible design, an alternative staged solution was proposed and pursued. Motus were able to design a staged, tapered envelope that acknowledged the surrounding residential interface while still maximising yield for the client.
THE MOTUS ADVANTAGE
The tapered and passive-solar design allowed for ocean views wherever possible and maximum cross-ventilation, whilst the aesthetic was inspired by the local vernacular and beachside location. Creating exceptional, large indoor-outdoor living spaces was a driving factor through the design, as well as the retention of established Norfolk Pine trees where possible.

